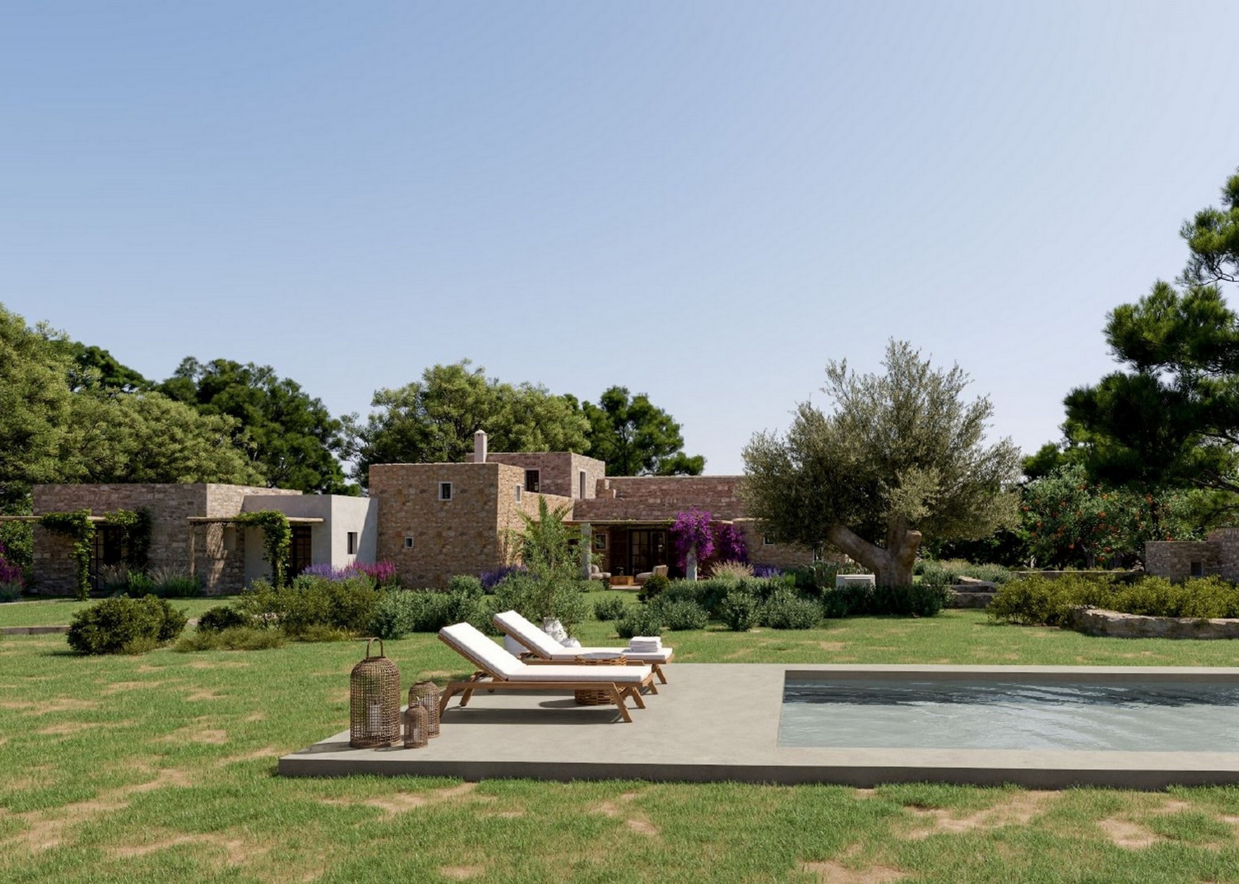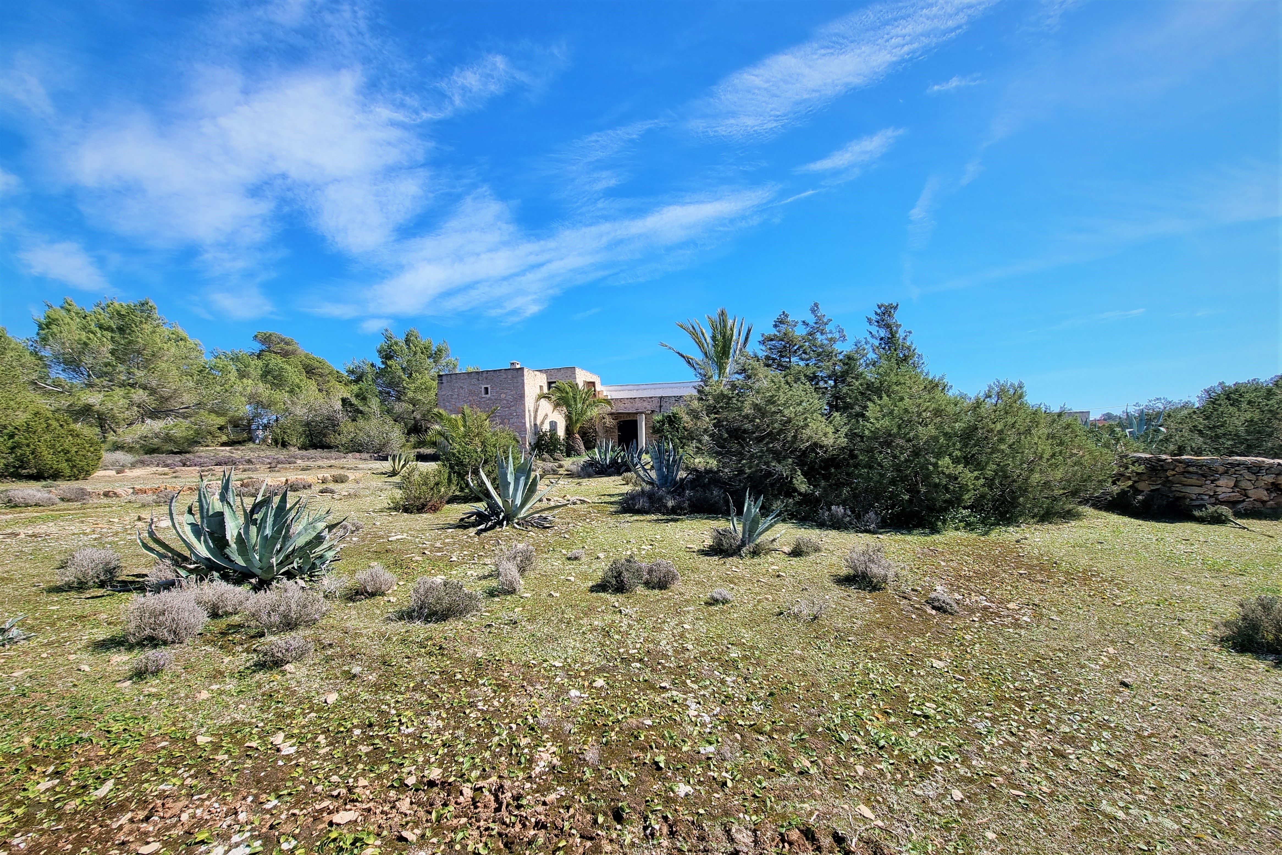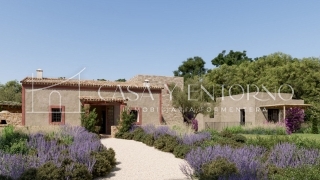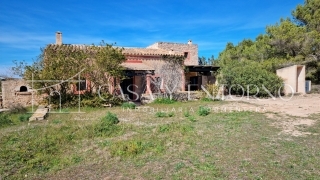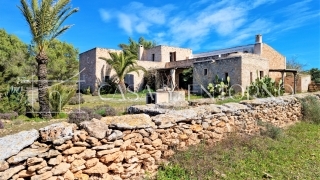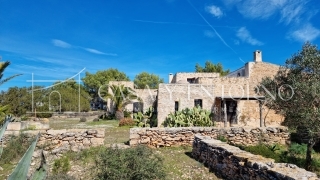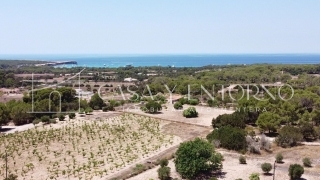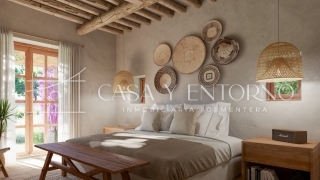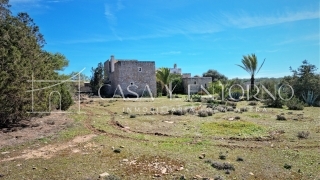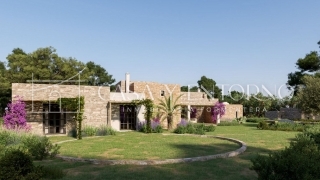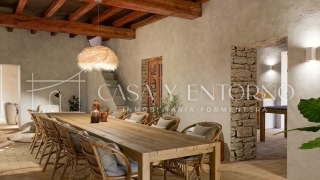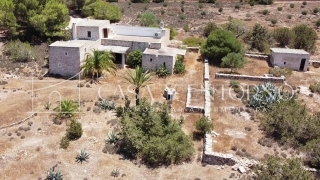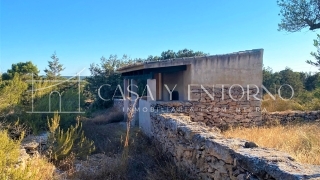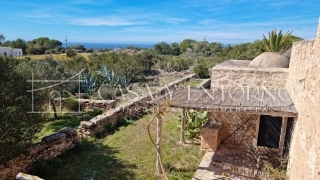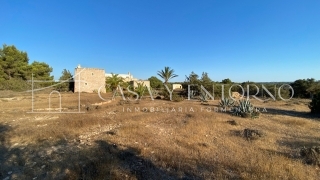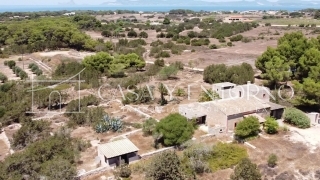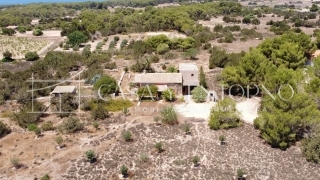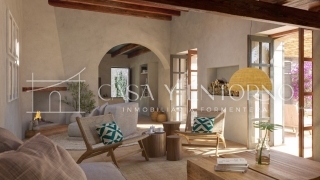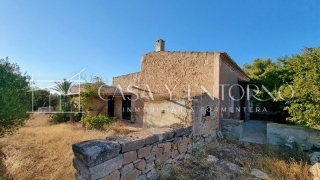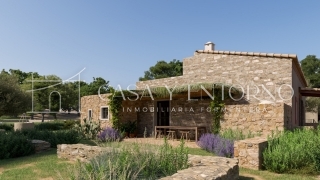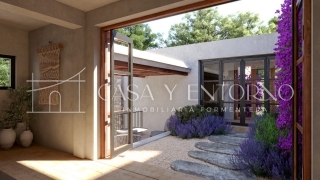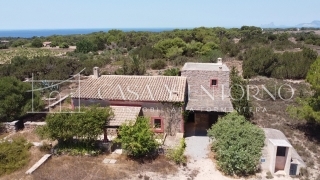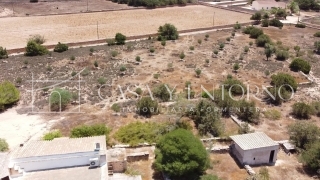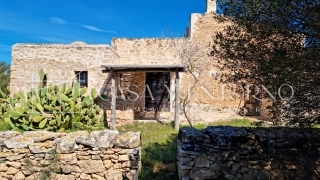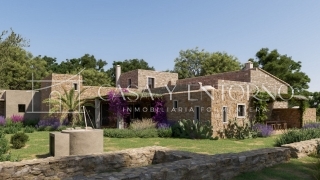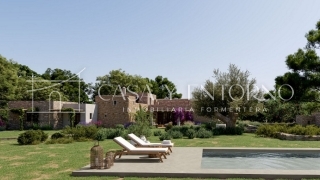Historic Finca with Approved Expansion Project and Sea View
- V-CS-JOR
- Energy class
- 8 Rooms
- 8 Bathrooms
- 540 mt²
- 25.000 mt²
Historic Finca with Approved Expansion Project and Sea View – Cala Saona, Formentera
This historic property is located in the upper area of Cala Saona. The finca dates back to the early 1930s, and thanks to its privileged location and significant size, it served as the main agricultural hub for the part of the island facing Cala Saona.
In the 1970s, the first partial renovation of the central structure was carried out, and in 1990, architect Philippe Rotthier was commissioned to design the first restoration and conservation project, giving the finca its current structure and distinctive volumetric features, expanding it from 60 to 220 m².
The new approved project includes the expansion of the existing building with four new en-suite bedrooms, a basement with a fitness room (convertible into a bedroom), a large game room with bathroom (also convertible), a sauna, a spacious laundry room with storage, a technical room, and two internal courtyards that will bring natural light to the rooms.
The existing building will be entirely used as a living area with spacious lounges, dining room, kitchen, terraces, except for the upper floor where an office with bathroom (convertible into a bedroom) will be located.
In the existing annex, an additional en-suite bedroom with dressing room will be created.
Outside, the construction of a 60 m² swimming pool is planned.
The new intervention, aligned with the original project, will focus solely on the creation of new spaces, without altering the existing structure, expanding the property from 220 to 392 m², plus 148 m² of basement.
The large plot features an olive grove, a lavender field, a wooded area, pool zone, a padel court, sea views, and is located just 1.5 km from Cala Saona beach, the port of La Savina, and the town of San Francisco.

